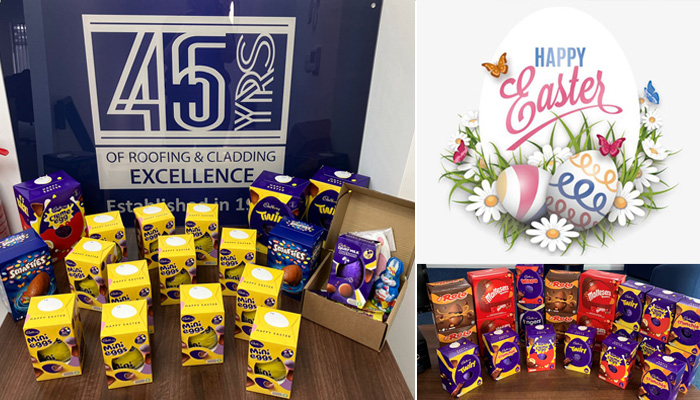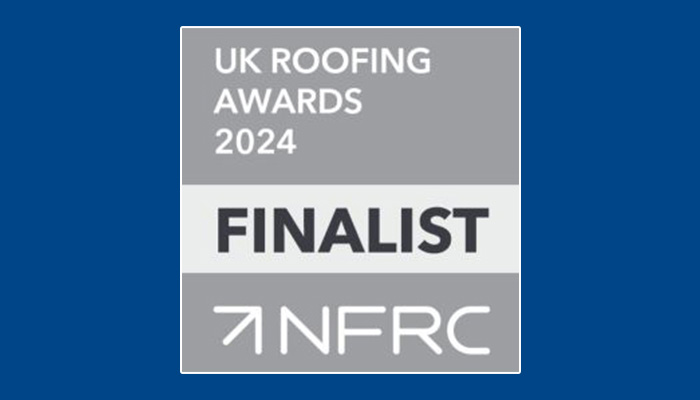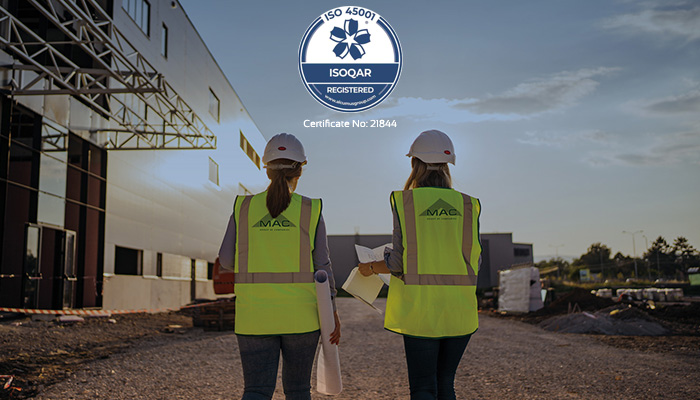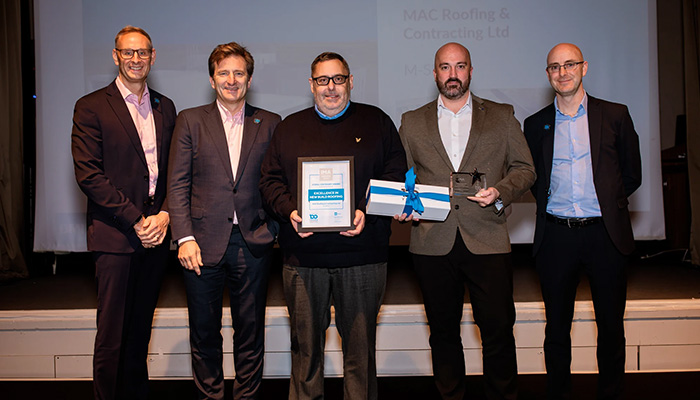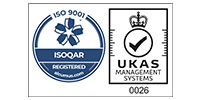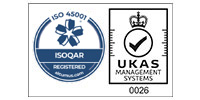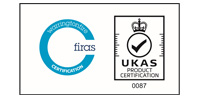Latest News from the MAC Group of Companies
We are delighted to support Earth Day 2024 and all the efforts that are being made around the world to make positive changes for the benefit of the planet.
This Easter we are proud of all of our generous employees who have donated Easter eggs for MAC’s latest community initiative.
MAC are pleased to announce that we have had three of our fantastic projects chosen as finalists in this year's NFRC Roofing Awards.
At MAC we are delighted to support Women in Construction Week and are proud to have many exceptionally talented women working within our team.
As a business we always strive for continuous improvement in the extremely important area of health & safety and we were delighted to recently achieve the internationally recognised ISO 45001 standard.
It’s always nice when the work that we do is recognised by one of our supply chain partners. This was the case recently when we were proud to be awarded with 3 fantastic trophies at BMI Icopal's IMA Awards event.


